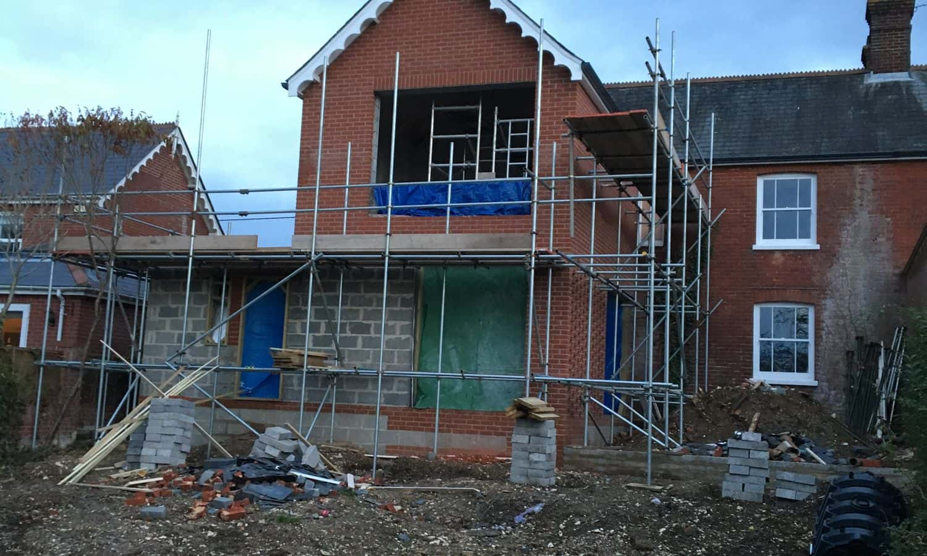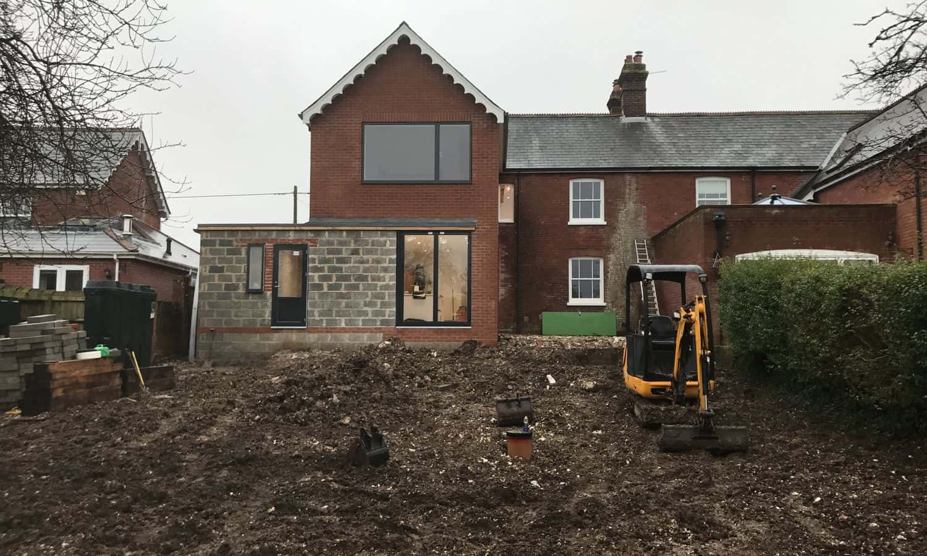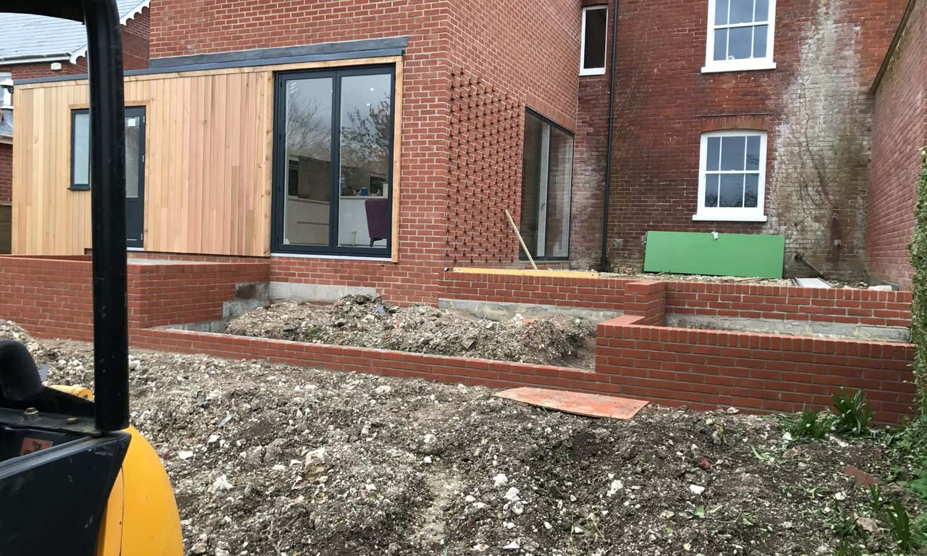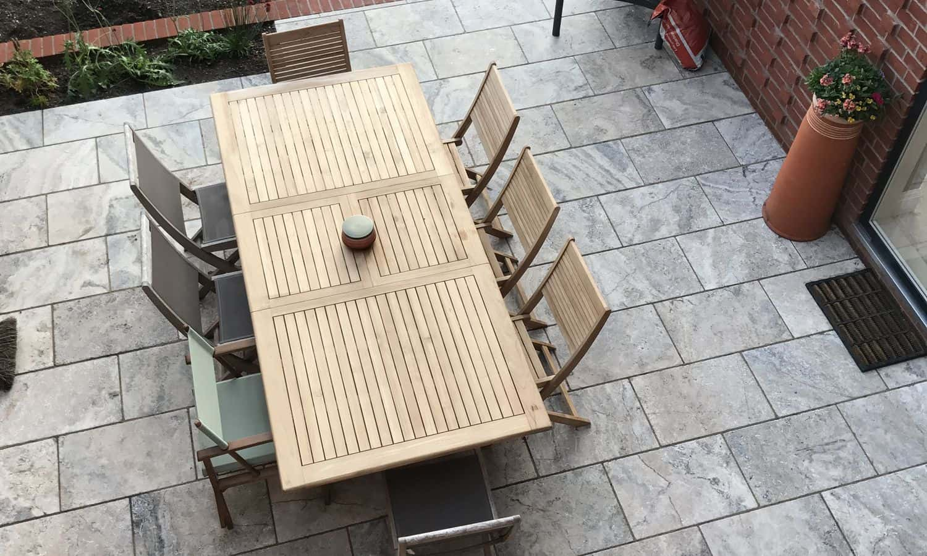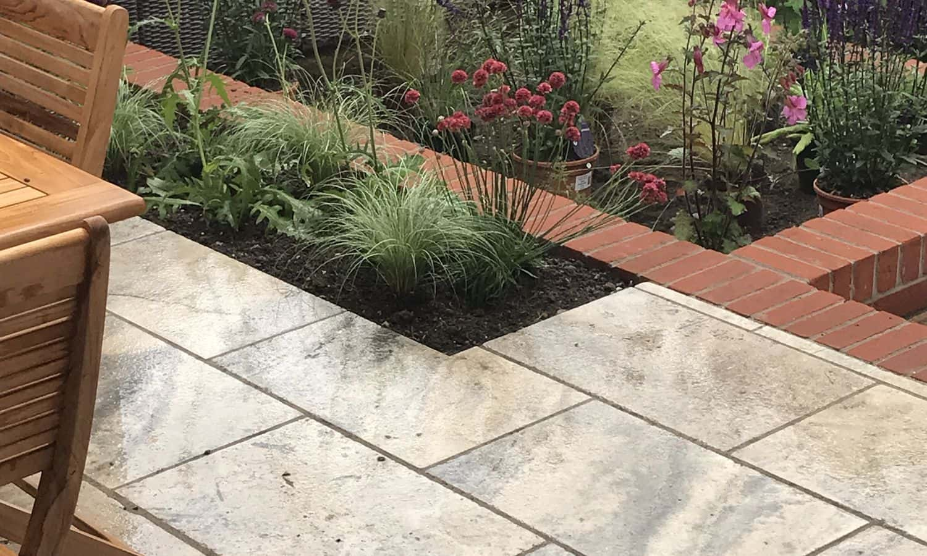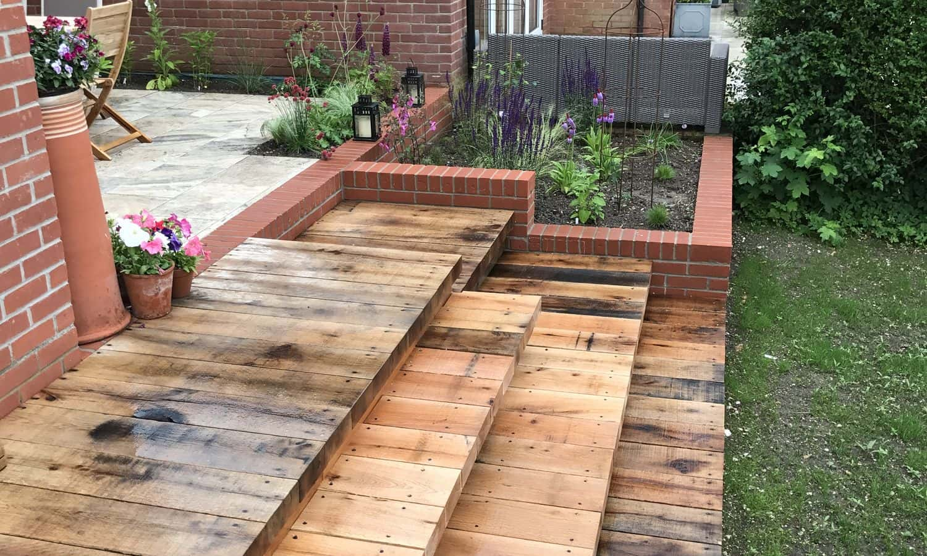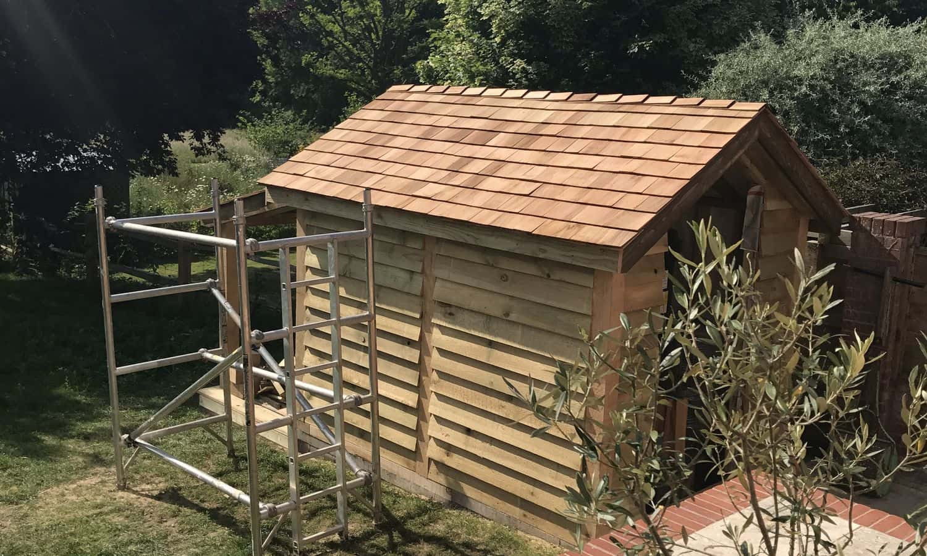Ravana Travertine Paving
Background
The project was located in a semi-rural location on the edge of the Southdown National Park, the external works were started in winter of 2017. The house had been completely renovated and a new extension had been built to the rear of the property in a style that looked contemporary but still blended with the existing late Victorian house.
The brief
The new extension and the extensive groundwork involved, had resulted in a large drop off in ground level of 1.2m from the new back door location and a new oil tank had been positioned close to the rear of the property that was visible from the new kitchen.
The client required a terraced area that could overcome the changes in level whilst blending with both the new and old part of the property and providing an entertaining space. The oil tank needed to be completely disguised and blend into the garden design so as not to look out of place.
The design
High quality Silver Latte Tumbled Travertine paving had been used throughout the new extension and house renovation, so it was decided to continue these onto the new terrace area directly to the side and front of the house, creating an extensive entertaining area and creating a link to both sides of the property. Retaining walls were then constructed with a matching brick to the existing extension, then an oversized set of steps in Canadian Oak Sleepers were built into the walls, linking the new entertainment area down into the lower level of the garden.
The continuation of materials from the existing extension out in the garden, helped create a natural flow from the kitchen out onto the terrace and down into the lower lawned garden, creating a harmonious feel to the whole project.
The oil tank was hidden within a new hand built garden shed in the style of a traditional barn, using oak framed construction and a Cedar Shingled roof.
Outcome
The whole design and the use of a limited range of natural materials have helped settle the building into its surroundings, creating a house and garden that feels correct in its location.
